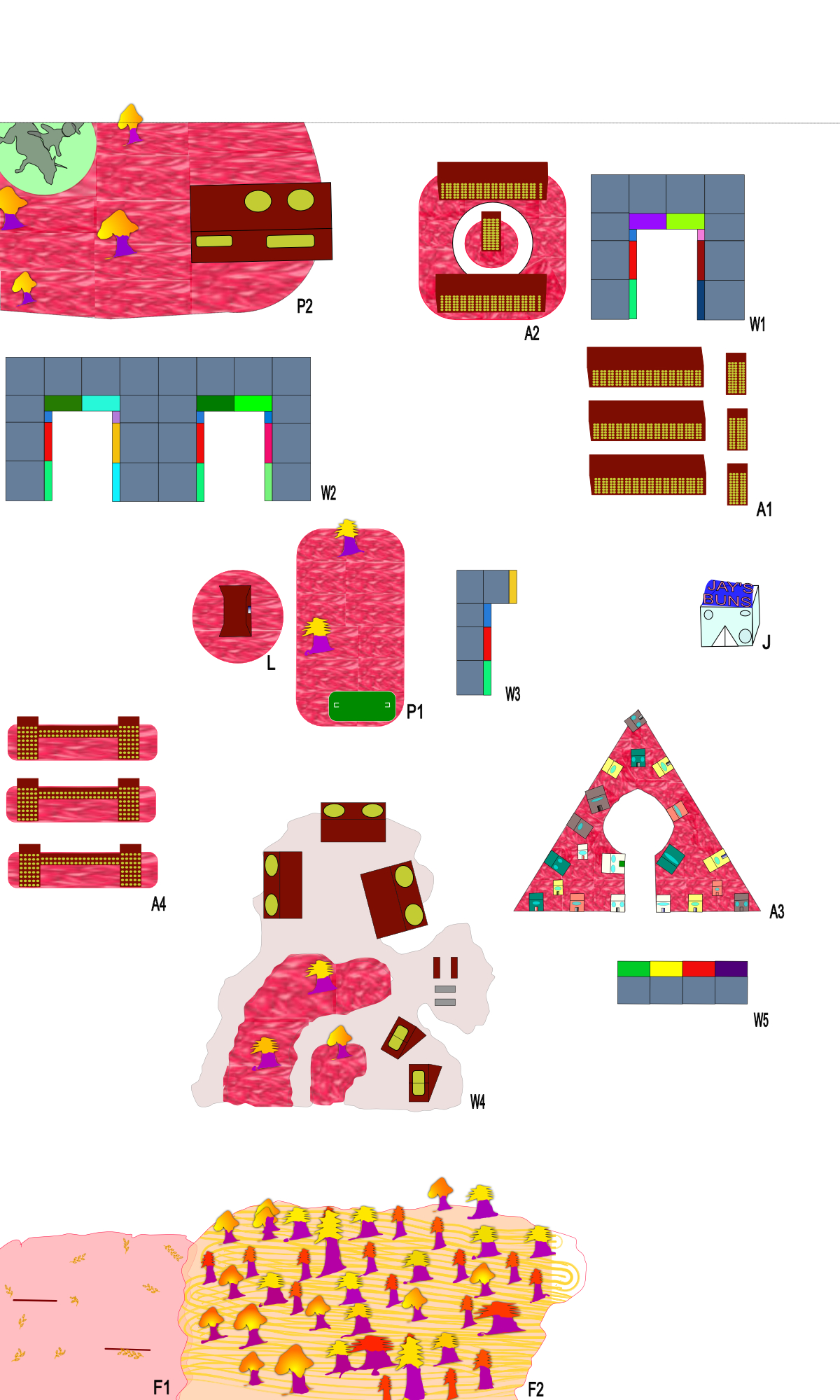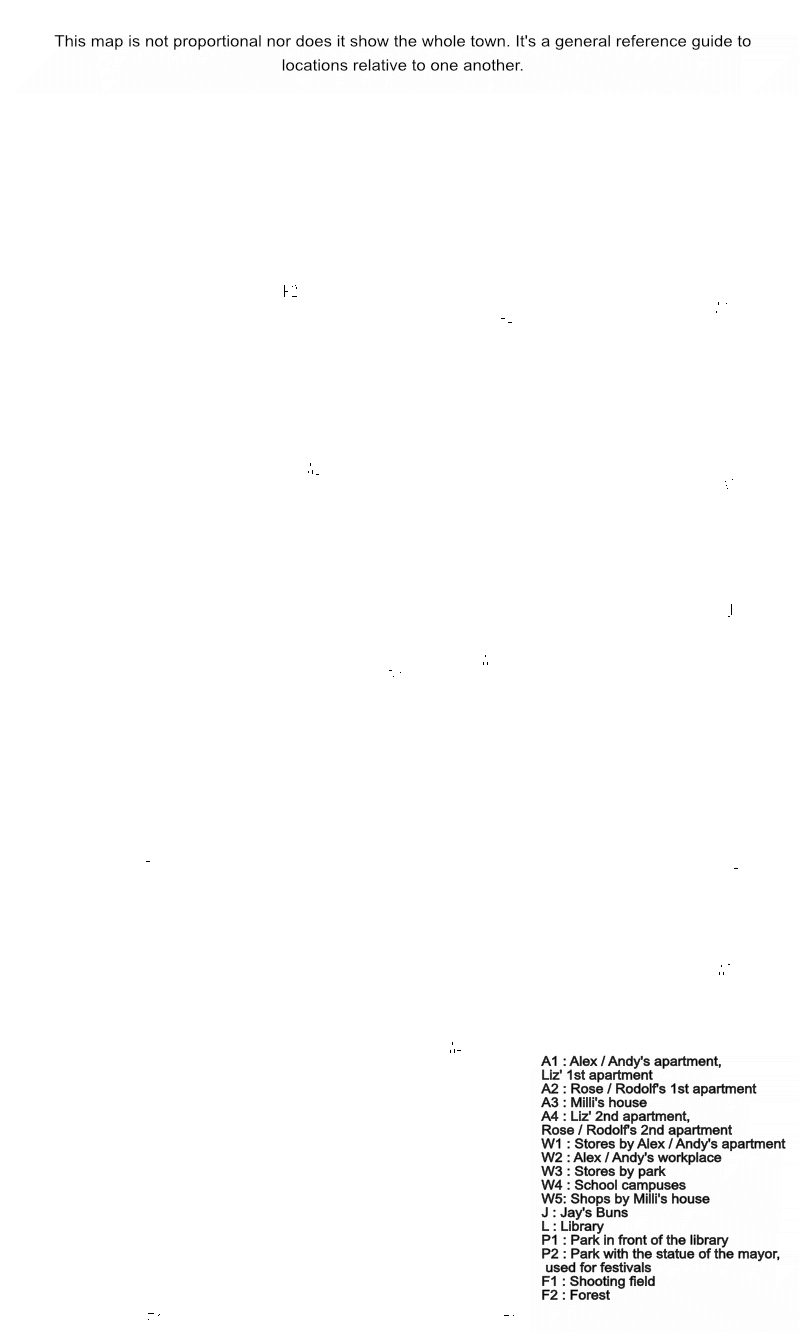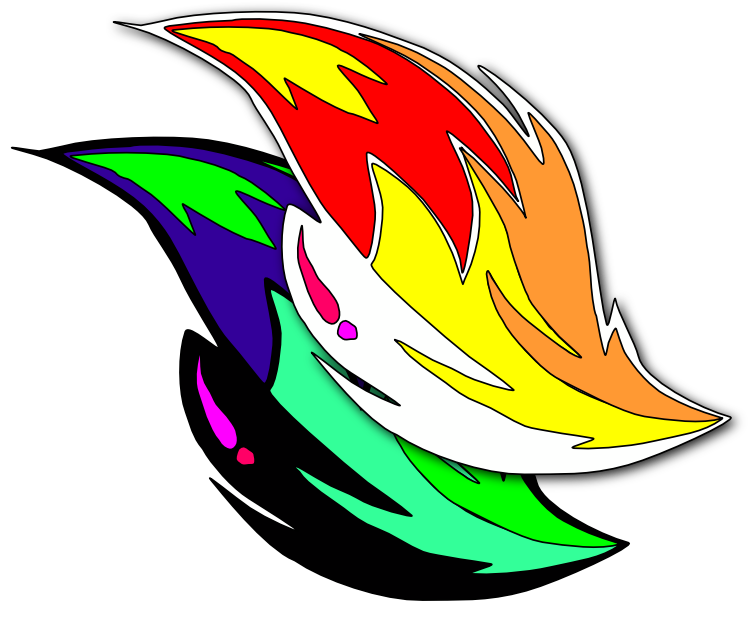Gralps!
Image.


Text / Texte.
map audio English.
carte auditive française.
English Version.
This map represents the common areas mentioned in Portae Inter Nos relative to one other; the size of the areas and distance between them is more for visual appeal as is the row-like setup. The map is drawn as a vertical rectangle from a bird's eye view. I'll start at the top left corner, move to the right, then go down a row and start on the left. [Top left corner] We start at the park with the statue of a previous mayor riding a unicorn. The red grass covers a large space with some trees spread out along the way to its right edge where we have the skating rink. Moving along to the next area, we have large rectangular apartment buildings; two are horizontal and one is vertical. This is where Rose / Rodolf lives in novellas one to four. Continuing to the right, we have a commercial area displaying eight shops, which are each represented by a different colour. [Next row] Below the park is a commercial area twice as large in size and in shops as the previous one. This is where Alex / Andy works. At the other end, under the previous commercial area, is a residential area composed of large rectangular apartment buildings; three are horizontal and three are vertical. This is where Alex / Andy lives and where Liz lives in novella one. [Next row] In the left middle of the row, there's the main public library beside the park mentioned on various occasions in the novellas. The red grass covers a fairly-sized area, thoughout which are some trees and at its bottom right edge, a soccer field (or football as some of you might prefer). Close are a few shops that together form the shape of an "L"; they contain places for food, drinks and a pharmacy. Moving farther to the right is the diner Jay's Buns, which has triangular front doors and a large sign on top with its name. [Next row] We have another residential area of apartment buildings. These are made differently and composed of three parts: two tall rectangular ends are connected to each other by a long rectangular portion that is one third the height of the ends. There are three of these building types. This is where Liz and her parents move after novella one and where Rose / Rodolf moves after novella four. Farther along, we have the top portion of the campus. The campus is large taking up two rows and contains all of Gralp's schools for all levels. At the top, we have large rectangular buildings with large oval glass roofs. These buildings are for the post-secondary courses and contain laboratories for a variety of academic fields. Moving to the right off the campus, we have a residential area of houses. Only twenty are drawn, including Milli's house with its green doors; it's near the bottom by the only access road for large vehicles. [Next row] In the middle of the map is the bottom half of the campus. On its left side is a park-like space with grass and trees for people to relax and to play sports. On the right are the buildings for primary and secondary schools; some are shaped as rectangles and others, triangles. Moving off campus again, below the residential area, we have a few shops, each represented by a different colour. This is where the pizza restaurant near Milli's is located. [Next row] Here, we're outside of Gralps; this is part of the space between Gralps and the next town. To the left, we have the field used for shooting practice. Farther along, we have a large forest that some of the main characters enjoy visiting from time to time. [End of map].
Skip French version of text.Version Française.
Cette carte représente les régions communes dans Portae Inter Nos relatives aux autres; les grandeurs et la distance entre elles sont plutôt pour un effet visuel comme l'organization en rangées. La carte est dessinée en rectangle vertical d'une vue aérienne. Je vais commencé au coin haut à la gauche, aller à la droite, puis descendre de rangée et recommencer à la gauche. [Coin haut à gauche] On commence au parc qui contient la statue d'un maire précédent sur une licorne. Le gazon rouge couvre un espace large contenant des arbres ici et là jusqu'au bout droit où se trouve la patinoire. Continuons à la prochaine région, on a des immeubles larges rectangulaires; deux sont horizontals et un est vertical. Rose / Rodolf vit ici dans les nouvelles une à quatre. Plus loin, on a une section commerciale démontrant huit magasins, dont chacun se représente avec une couleur différente. [Prochaine rangée] Dessous du parc est une région commerciale deux fois plus grande et avec deux fois plus de magasins que l'autre. Ceci est où Alex / Andy travaille. À l'autre bout, sous l'autre section commerciale, on a un coin résidentiel d'immeubles larges rectangulaires; trois sont horizontals et trois sont verticals. Alex / Andy vit ici et Liz aussi durant la premiè nouvelle. [Prochaine rangée] Au milieu à la gauche, on a la bibliothèque publique principale près du parc mentionné plusieurs fois dans la série. Du gazon rouge couvre un espace assez grand et on trouve des arbres un peu partout et un champ de football au bout droit. Auprès, on a quelques magasins qui forment un "L" ensemble; ici il y a de la nourriture, des breuvages et une pharmacie. Continuons à la droite, on a le restaurant Les Buns de Jay, qui contient des portes principales triangulaires et un gros signe sur son toit avec son nom (noter que le nom sur la carte est celui en anglais "Jay's Buns"). [Prochaine rangée] Ici, on a d'autres immeubles. Ceux-ci sont faits différemment et sont composés de trois parties: deux bouts grands et rectangularies sont unis par une partie rectangulaire longue qui est d'une tiers de leur hauteur. Il y a trois de cette sorte d'immeuble. Liz et ses parents vivent ici après la première nouvelle et Rose / Rodolf aussi après la quatrième. Plus loin, on a une partie du campus. Le campus est grand étant deux rangées et contient toutes les écoles de Gralps de tous les niveaux. Ici, on a des grands édifices avec de grandes vitrines ovales composant la plupart du toit. Ceux-ci sont pour les cours du supérieur et contiennent des laboratoires pour plusieurs des champs académiques. À la droite hors du campus, on a un coin rédentiel de maisons. Seulement vingt maisons sont dessinées, incluant celle de Milli avec ses portes vertes; elle est en bas proche de la seule entrée pour de grosses véhicules. [Prochaine rangée] Au milieu, on a l'autre partie du campus. Le cóté gauche ressemble à un parc contennant un espace avec beaucoup de gazon et des arbres pour se relâcher et pour jouer à des sports. À la droite sont des bâtiments pour les écoles primaires et secondaires; en forme soit rectangulaire soit triangulaire. Hors du campus de nouveau, sous la section résidentielle, on a quelques magasins, qui sont chacun représentée par une couleur différente. On trouve aussi le restaurant de pizza prés de chez Milli. [Prochaine rangée] On est hors de Gralps dans la partie entre Gralps et la prochaine ville. À la gauche, on a le champ pour practiquer le tir. Plus loin, on a une grande forêt que quelques-uns des personnages principaux aiments visiter. [Fin de la carte].
Return links, liens pour retour.
