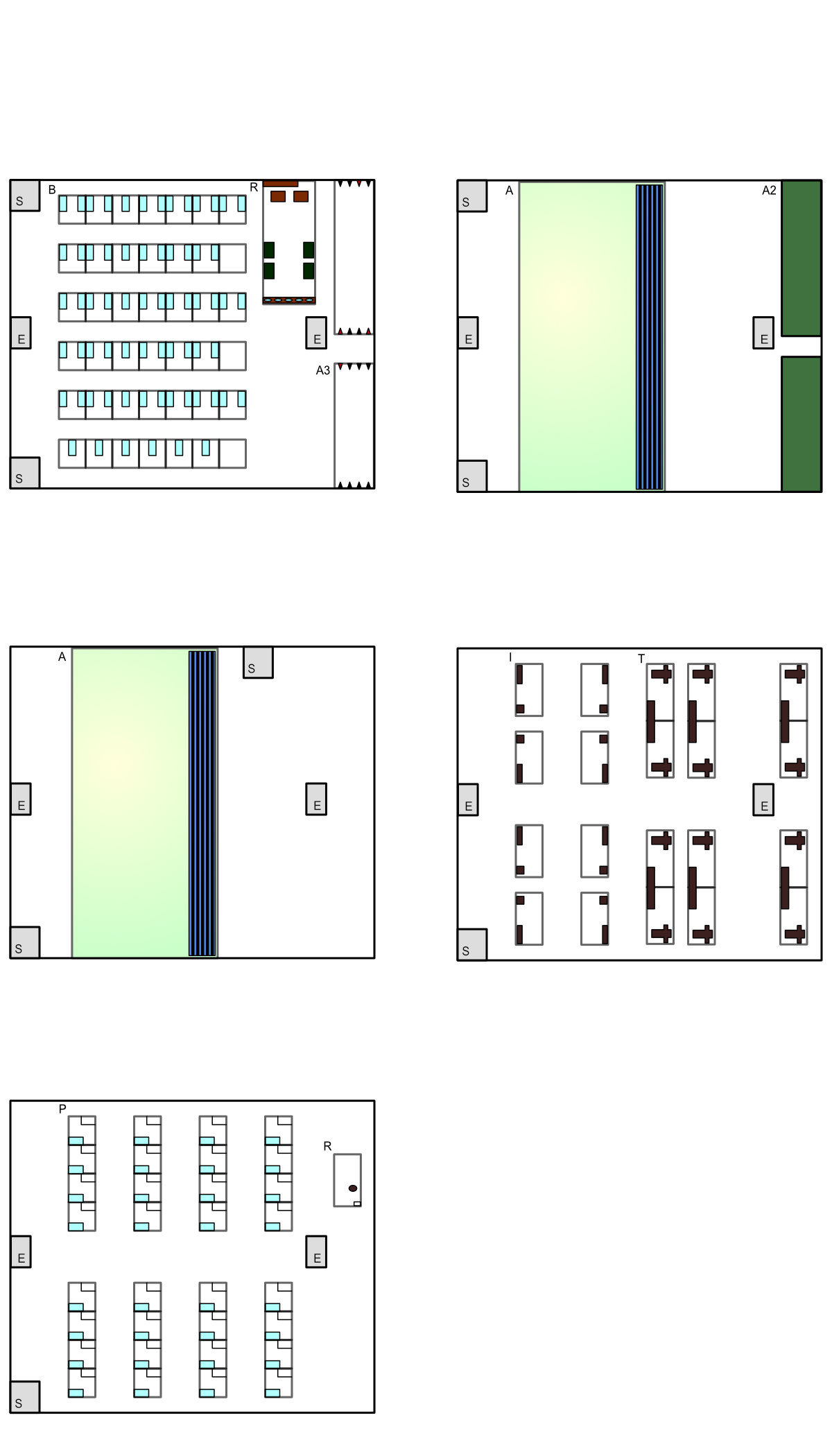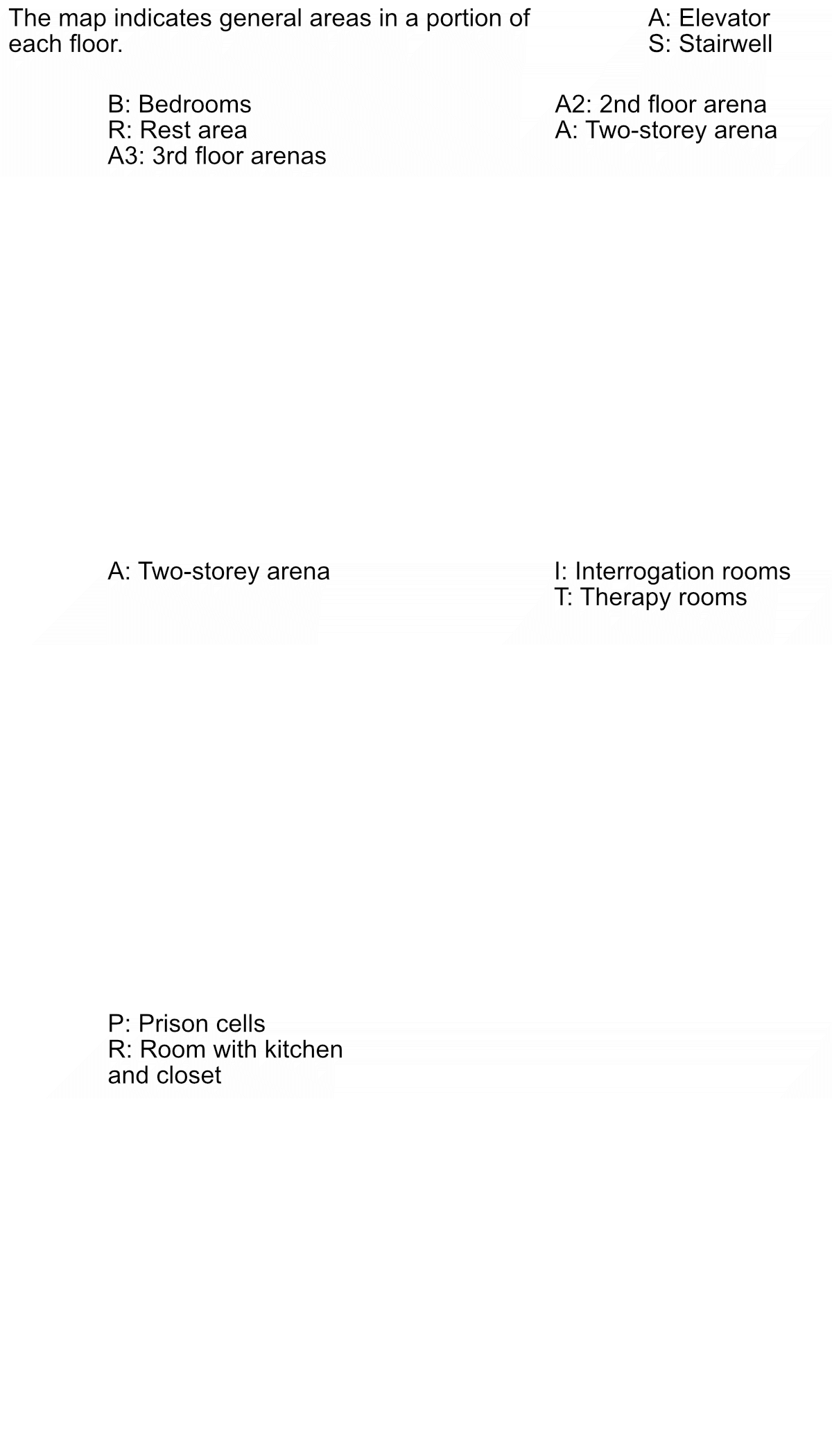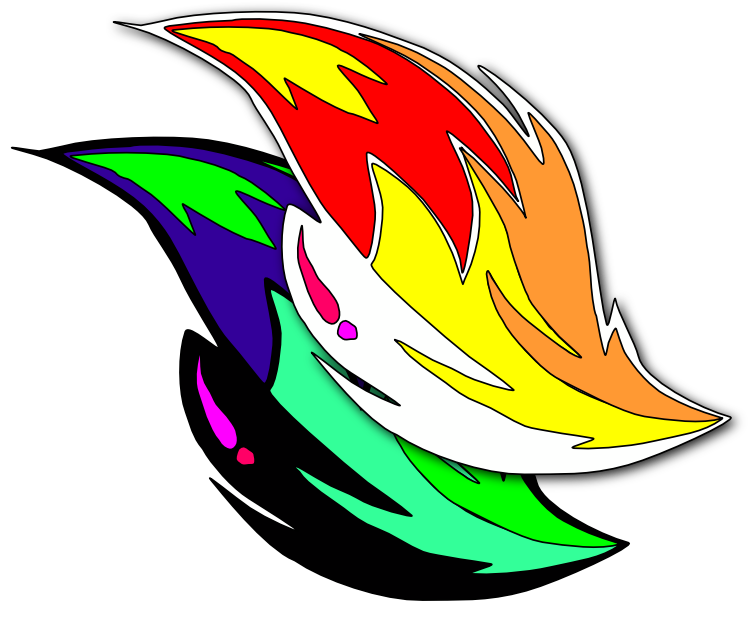The Facility, / Le Nid!
Image.


Text / Texte.
map audio English.
carte auditive française.
English Version.
This map represents some of the rooms in the training facility on each floor relative to one another and only part of each floor. Each floor is drawn as a square from a bird's eye view. I'll describe each as drawn from the left side to the right one. This facility has five floors: two underground and three above ground. You may notice that some of the stairwell locations line up between floors and some do not. The building was designed that way to make it at times harder to access certain floors from another and other times, easier. [Third floor] On the left side, we have a stairwell at the top and bottom ends and an elevator shaft in between them. Next are rows of small bedrooms; the map shows six rows of seven rooms. Most have two beds and others, one. Every second row has an empty room representing a bathroom. To the right, from the top to almost the middle, we have the resting area, which is described in Grazing the Primary Layer, that has couches, some computers and a board game area. Past its lower right edge is another elevator shaft. Continuing to the right, there are two partially shown training areas. They're identical (and are also described in Grazing the Primary Layer). These rooms are large and on the map are about half the size of the map's width and the short remaining length on the right. [Second floor] On the left, we have two stairwells at opposite ends and an elevator shaft in the middle again. Then, the two-level training area described in a couple of the novellas. The blue lines on the right edge represent the bleachers on the ground below. The room is quite large and on the map, is about a third of the map's length and its entire width. To its right is another elevator shaft in the middle, then two identical training rooms, each about half the width of the map's. [Ground floor or first floor] On the bottom left is a stairwell and in the middle is an elevator shaft. Beside those, we have the same two-level training area, taking up the map's width and about one-third its length. To its right, on top is another stairwell and in the middle is an elevator shaft. The stairwell at the top is the one used by Alex, Sam / Andy, Sasha and Veronica in Grazing the Primary Layer when they enter the facility. The right side is mainly empty as it contains many hallways and rooms that aren't described in the novellas. [First subterrain floor] Along the left edge, we have a stairwell at the bottom and an elevator shaft in the middle. To their right, there are the interrogation rooms, which are displayed as two sections of four individual rooms. Each interrogration room is somewhat small and shows a chair and a table inside (a better description is given in the series Iter Liberti). To their right are therapy rooms, which come in pairs. Individually, they're about the same size as an interrogation room. They're displayed as two rows and three columns; each column of paired rooms takes about half of the map's width. The second and third columns have extra space between them due to the elevator shaft between them in the middle of the map. Inside the rooms are a table and a chair in the shape of a cross (these are also described in Iter Liberti). [Second subterrain floor] On the left side, we have a stairwell at the bottom and an elevator shaft in the middle. To the right are the prison cells, which are drawn as two rows of four columns of four rooms separated by an unseen pathway coming from the elevator shaft in the middle to their right. Each cell shows a bed and the bathroom. To the right in the top middle is the resting room with a kitchen area and table where Alex and Sam / Andy and Sasha find themselves in Grazing the Primary Layer. The room is about the size of two prison cells. [End of map].
Skip French version of text.Version Française.
Cette carte représente des salles du nid sur chaque étage relatives aux autres et une partie de l'étage. Chaque étage est dessiné en carré d'une vue aérienne. Elles vont être décrites du côté gauche à celui droit. Le nid a cinq planchers: deux souterrains et trois au-dessus du sol. Les locations des escaliers vont des fois aller avec celle dessous et dessus et des fois, non. L'édifice a été contruit pour compliquer se rendre à un certain plancher et des fois, le faciliter. [Troisième étage] Du côté gauche, on a un escalier en haut et en bas et puis une cage d'ascenseur entre eux. Après, on a des rangées de petites chambres à coucher; la carte montre six rangées de sept chambres. La plupart ont deux lits et d'autres, un. Chaque deuxième rangée en a une vide pour représenter une salle de bain. Après, du haut jusqu'à presque le milieu de la carte, est la salle pour se reposer, qui est décrite en Griffer la première strate; elle a des divans, des ordinateurs et une section pour les jeux de société. Sous son bout en bas à la droite est une autre cage d'ascenseur. Puis, deux espaces pour s'entraîner mi-dessinés. Ils sont identiques (et décrits dans Griffer la première strate). Ils sont grands et sur la carte, utilisent la moitié de la largeur et le restant de la longueur. [Deuxième étage] Encore, le côté gauche a deux escaliers à des bouts opposés et une cage d'ascensceur dans le milieu. À sa droite, on a la salle d'entraînement à deux niveux décrite dans quelques-unes des nouvelles. Les lignes bleus représentent les gradins de l'étage dessous. La salle est a peu près un tiers de la longueur de la carte et est la largueur entière de la carte. Après, on a une autre cage d'ascenseur dans le milieu, puis deux salles d'entraîment identiques, chacune environ la moitié de la largeur de la carte. [Rez-de-chaussée] Au coin gauche en bas est un escalier et au milieu, une cage d'ascenseur. À côté est la salle d'entraînement à deux niveaux d'a peu près un tiers de la longueur de la carte et de la même largeur de la carte. À sa droite, en haut, il y a un autre escalier et au milieu, une cage d'ascenseur. L'escalier en haut est celui qu'utilisent Alex, Sam / Andy, Sasha et Véronique dans Griffer la première strate pour entrer dans le bâtiment. Le côté droit est plutôt vide car cette portion contient plusieurs couloirs et chambres qui ne sont pas décrits dans les nouvelles. [Premier étage souterrain] Au bout gauche, on a des escaliers en bas et une cage d'ascenseur dans le milieu. Après, on a les salles d'interrogation, qui sont dessinées en deux sections de quatre chambres individuelles. Chacune est plutôt petite et on voit une table et une chaise à l'intérieur (il y a une meilleure description dans la série Iter Liberti). À leur droite sont les salles de thérapie en paires. Individuelle, chacune est plus ou moins la même grandeur que celles d'interrogation. Elles sont démontrées en deux rangées de trois colonnes; chaque colonne de paire de salles est presque la motié de la largeur de la carte. Les deuxième et troisième colonnes sont séparées encore plus à cause de la cage d'ascenseur entre elles au milieu. À l'intérieur, il y a une table et une chaise en forme de croix (qui sont mieux décrites dans Iter Liberti). [Deuxième étage souterrain] À la gauche, on a un escalier en bas et une cage d'ascenseur au milieu. Après, les cellules de prison, qui sont divisées en deux rangées de quatre colonnes de quatre chambres separées par un chemin non-visible venant de la cage d'ascenseur dans le milieu à leur droite. Les cellules montrent un lit et la salle de bain. À la droite en haut est la chambre pour se relácher avec une cuisine et une table où Alex et Sam / Andy et Sasha se trouvent dans Griffer la première strate. La chambre est environ la même grandeur que deux cellules de prison. [Fin de la carte].
Return links, liens pour retour.
